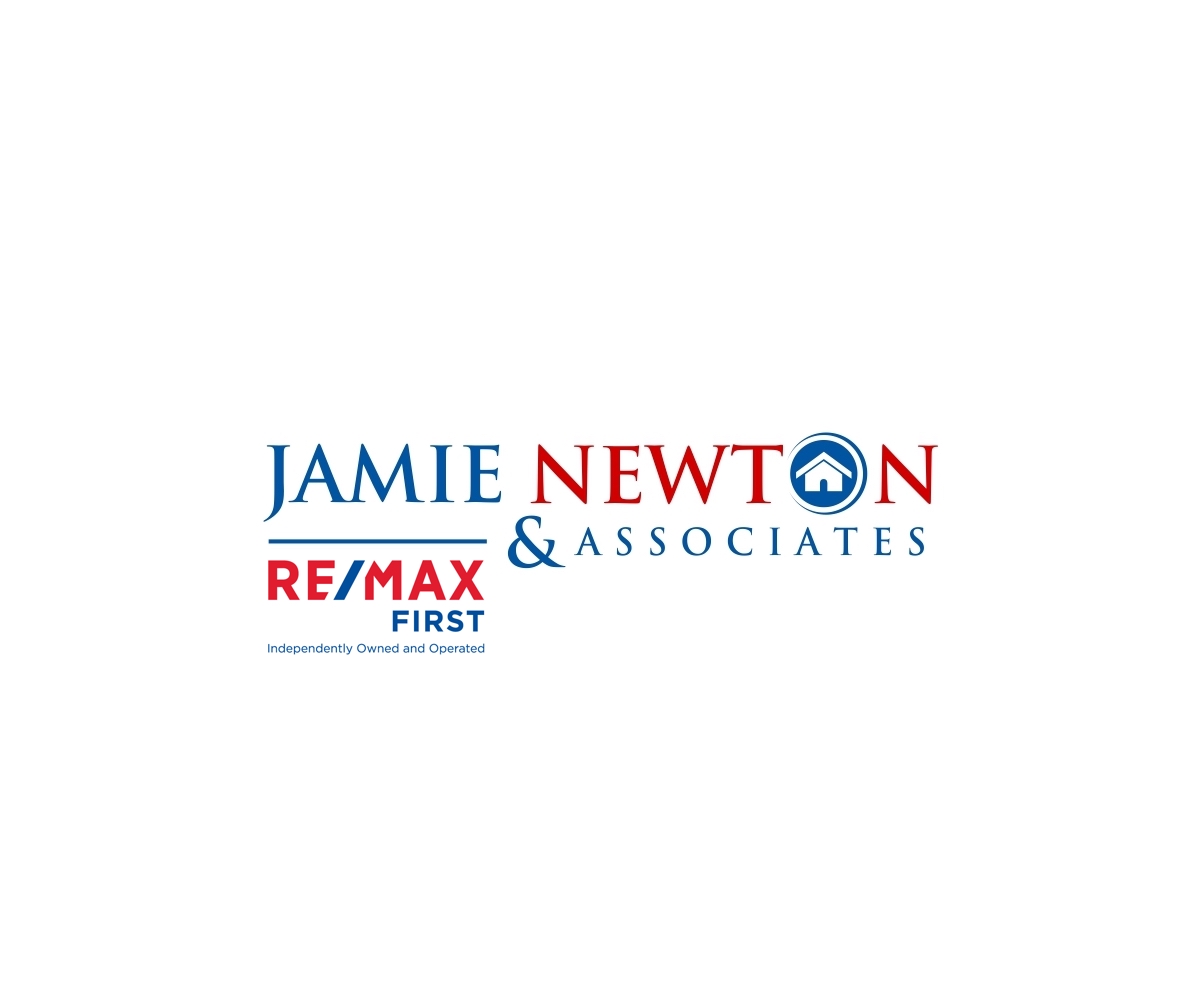I have listed a new property at 2038 44 AVENUE SW in Calgary. See details here
Welcome to your dream home—an architecturally refined, semi-detached gem crafted by A|K Design & Development, located on a tree-lined street in the heart of Altadore. With over 3,000 SQFT of professionally designed living space including a fully finished basement, this 4-bedroom, 3.5-bath home is a showcase of thoughtful craftsmanship, upscale finishes, and timeless design. Step inside and immediately feel the difference—10-foot flat painted ceilings, engineered white oak hardwood, and 8-foot solid core doors elevate the entire main level. The open-concept layout is bright and inviting, featuring two large skylights and expansive windows that flood the space with natural light. A statement staircase with extra-wide hardwood treads and sleek black spindles adds a bold architectural element. At the heart of the home lies a chef-inspired kitchen—designed for both style and performance. Enjoy high-end stainless-steel appliances, an integrated hood fan, a striking hickory wood island with black accents, open shelving, and white shaker cabinetry. Whether hosting friends or prepping family meals, this kitchen delivers on all fronts. The adjacent living room is warm and welcoming, with a modern gas fireplace, custom built-ins, and large patio doors that open to a California brushed concrete patio—perfect for entertaining or enjoying your private space with a custom pergola for added privacy and a fully landscaped backyard. Upstairs, the primary suite is a true retreat, complete with soaring vaulted ceilings with exposed beams, a sliding barn door, and a spa-like ensuite featuring in-floor heating, a freestanding soaker tub, a curb-less walk-in shower, and a separate water closet. The walk-in closet is outfitted with a custom wardrobe system that blends function with style. Two additional bedrooms offer custom closets and share a 4-piece bathroom. The skylit upper landing enhances the airy feel, and the full laundry room with cabinetry and a sink ensures convenience is never compromised. The fully finished basement is a standout—featuring a designer wet bar, custom built-ins, a cozy media area, and a Venetian plaster feature wall. A fourth bedroom with a walk-in closet and a sleek 3-piece bath makes this the perfect space for guests, teens, or a home office setup. This home comes equipped with central air conditioning, in-ceiling speakers, and Hunter Douglas remote-controlled blinds for effortless comfort and ambiance. The heated, insulated, and drywalled double garage adds both convenience and practicality. Exterior finishes feature Hardie board and batten siding, cedar and stone accents, and Gemstone programmable lighting. Inside, enjoy Vacuflo central vacuum, a high-end security system, and roughed-in radiant in-floor heating. All this, set in one of Calgary’s most desirable neighbourhoods—this is not your average infill—it’s a home that truly delivers luxury, comfort, and distinction in every detail.







